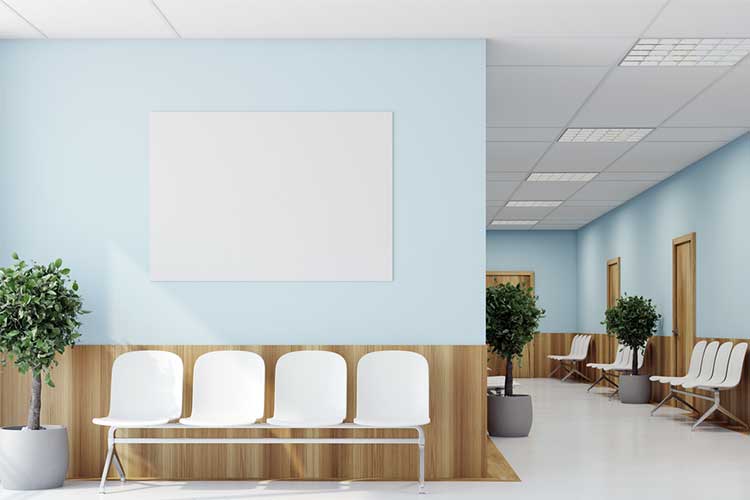How can a health service environment best support the provision of safe and high-quality care for all patients?
This can be achieved through the 'safe environment' concept, which is a component of the National Safety and Quality Health Service Standards: Standard 1 Clinical Governance.
This article will look at the principles of a safe healthcare environment.
1. Fit for Purpose
The health service environment, including all facilities, plant and equipment, should be fit for purpose. These elements must be kept in good working order to limit accidents and assure patient safety (ACSQHC 2021).
But what does a facility ‘unfit for purpose’ look like? Here are some real-life examples:
- A hospital in Wales (UK) was deemed ‘not fit for purpose’ due to inadequate isolation facilities for infection prevention
- A highly specialised cancer centre in London was deemed unfit for purpose as a result of out-of-date equipment, a lack of adequate expertise among staff, and the dilapidation of the building’s exterior
- A Kalgoorlie hospital was deemed unfit to treat patients with mental illness in a report that called it ‘the worst’ facility in Western Australia as a result of staffing shortages, inadequate infrastructure, delays in patient transfers and the use of chemical restraint during delays.
(BBC News 2019; Campbell 2019; Moussalli & Stevens 2019)

2. Design
Optimum design is much more than aesthetics. Good design can reduce the potential of unwanted events. Design considerations could include ensuring adequate lighting is present in areas where medicines are dispensed, or choosing surfaces that are easy to clean and disinfect (ACSQHC 2021).
Good environmental design can even positively influence the healing process (Rasoulivalajoozi & Farzamfar 2022).
Effective design can directly result in quantifiable psychological improvements, particularly noticeable in areas such as:
- Overall patient satisfaction
- Increased feelings of safety for hospital staff and patients
- Reductions in:
- Patient aggression
- Staff anxiety.
(Theodore 2016)
The term for design considerations that aim to improve healthcare through architecture is ‘evidence-based design’. It isn’t hard to see how thoughtful design could improve the hospital experience, with many modern facilities moving away from the typical noisy, chaotic, and dark hospital environments of old, which only further intensify patient stress (Berry & Hamilton 2018).

3. Patient Experience
Clear directions and signage can help patients locate the services they need. The correct use of furnishings, colour, artwork, light and sound can improve patients’ comfort and their experience of care (ACSQHC 2021).
‘Wayfinding’ is the ability of hospital staff, patients and visitors to navigate their way through a healthcare facility with ease. Effective wayfinding results in staff spending less time directing people and a better patient experience overall (NSW Health 2022).
Wayfinding improvements include a combination of the following elements:
- Building and campus design (effective planning)
- Wayfinding strategy (requiring an organisation-wide, coordinated approach)
- Wayfinding systems (interior design, landscaping, signs, printed and digital information, lighting and art).
(NSW Health 2022)

4. Reduce Unnecessary Stimulation
Well-designed facilities can assist clinicians in providing the correct amount of engagement or stimulation for patients with mental health conditions. By reducing unnecessary stimulation, these spaces can also simplify the environment for those with cognitive impairment (ACSQHC 2021).
The environment should be designed to minimise stimuli that are not helpful to patients, such as clutter and posters. Auditory stimuli can also be reduced through the use of sound-absorbing ceilings, walls, and flooring and reduced equipment noise where possible (Berry & Hamilton 2018).
Further Guidelines to Meeting the NSQHS Clinical Governance Standard
The health service organisation should:
- Increase safety and quality of care through implementing effective environment design and maintaining fit-for-purpose buildings, plant, equipment, utilities, devices and other infrastructure.
- Pinpoint areas in the facility with a greater potential for unpredictable behaviours and develop strategies to minimise the risks of harm for all patrons; it should also grant access to calm, quiet environments when clinically required.
- Improve access to services and facilities by providing signage and directions that are easily understood and fit for purpose.
- Have after-hours patient admission processes that allow flexible visiting arrangements to meet patients’ needs and preferences (when it is safe to do so).
- Provide an environment that is welcoming of and acknowledges the importance of the cultural beliefs and practices of Aboriginal and Torres Strait Islander people.
(ACSQHC 2021)
Test Your Knowledge
Question 1 of 3
True or false: Design considerations, while important, do not play a role in the healing process.
Topics
Further your knowledge
References
- Australian Commission on Safety and Quality in Health Care 2021, National Safety and Quality Health Service Standards, 2nd edn, Australian Government, viewed 22 October 2024, https://www.safetyandquality.gov.au/publications-and-resources/resource-library/national-safety-and-quality-health-service-standards-second-edition
- Berry, LL & D Hamilton 2018, ‘How to Build a Better, Safer, More Welcoming Hospital’, The Conversation, 3 July, viewed 22 October 2024, https://theconversation.com/how-to-build-a-better-safer-more-welcoming-hospital-98532
- BBC News 2019, ‘Wrexham Hospital Isolation Facilities 'Not Fit for Purpose' ‘, BBC News, 8 September, viewed 22 October 2024, https://www.bbc.com/news/uk-wales-49620621
- Campbell, D 2019, ‘Neglected NHS Cancer Hospital is Unfit for Purpose, Says Report’, The Guardian, 4 October, viewed 22 October 2024, https://www.theguardian.com/society/2019/oct/03/mount-vernon-nhs-cancer-hospital-neglected-should-be-closed-report
- Moussalli, I & Stevens, R 2019, ‘Kalgoorlie Hospital Labelled Unfit to Treat Mental Health Patients’, ABC News, 24 January, viewed 22 October 2024, https://www.abc.net.au/news/2019-01-24/kalgoorlie-hospital-mental-health-unit-unfit-says-advocate/10737646?fbclid=IwAR0lYx7TO6l7r9oNjMqtcTH-wpCHZyQQMxCkYKmcBasNvFvcY3TwYxV1Tmo&pfm=sm
- NSW Health 2022, Wayfinding for Healthcare Facilities, New South Wales Government, viewed 22 October 2024, https://www.health.nsw.gov.au/Hospitals/Pages/wayfinding-for-healthcare-facilities.aspx
- Rasoulivalajoozi, M & Farzamfar, G 2022, ‘How Psychological Aspects of Healing Are Important for Hospital Design’, The Conversation, 20 May, viewed 22 October 2024, https://theconversation.com/how-psychological-aspects-of-healing-are-important-for-hospital-design-178890
- Theodore, D 2016, ‘Better Design, Better Hospitals’, CMAJ., vol. 188, no. 12, viewed 22 October 2024, https://www.ncbi.nlm.nih.gov/pmc/articles/PMC5008943/
 New
New 

